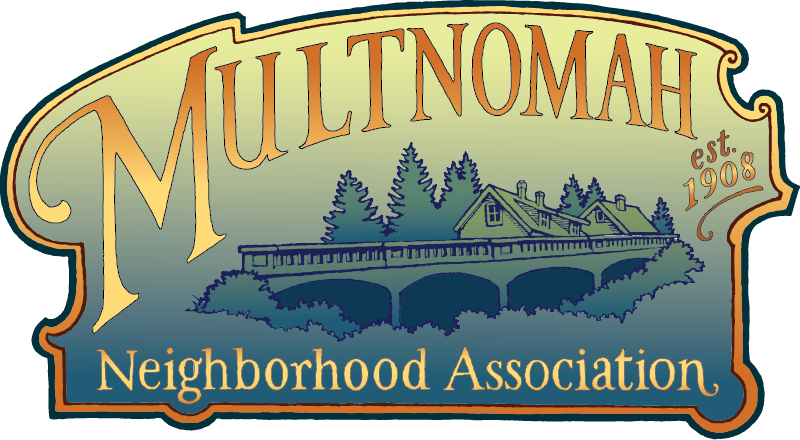
Neighbors SRV Research Findings
Re: City appeal to GSA/FEMA
These materials were submitted by Frank Rudloff, who offered the following description of the contents:
This collection of material represents a set submitted by the City of Portland to the GSA on November 24, 2021. The submission was made after Commissioner Ryan announced (on November 22, 2021) the Safe Rest Village would be developed at the Sears Armory Site. Per Jim Peterson’s email of 2/10/2022, “The plans were sent to the GSA by the City to get approval in order to bypass deed restrictions on the Sears property. They sent the drawings to the GSA after the Jim Redden article (in the Portland Tribune) about the deed restrictions on the Sears Property. The City didn’t share these documents until forced to following a FOIA request.”
This was restated by Bryan Aptekar (Project Communications Liaison – Streets to Stability: Safe Rest Villages Team) stated, “To be very clear, this document was released in response to a public records request.”For a brief history of the Sears Armory Site summarizing the City’s relationship to the property, please see my essay, “The City of Portland is a Bad Neighbor”, previously posted on this site
2. Overview of the Safe Rest Villages Project
4. Overall Sears Armory Site Plan indicating “potential” SRV locations and other uses
5. SRV Community Engagement Plan 11-3-2021
From Portland City Commissioner Dan Ryan’s Safe Rest Villages team 2/10/2022 — Bryan Aptekar
re #3. Draft Sears SRV Plan
To be very clear, this document was released in response to a public records request. It is a mock up to get a sense of how many pods might fit at this location. Unfortunately, it was not marked up as such, which is leading to some confusion.
It is NOT an actual plan for what the village will look like or where specific structures will be placed.
Our team only this week secured an architectural firm to do the work of creating plans that take into account the setback, location of utilities, foot print of various service buildings and such, as well as the sleeping units themselves. Once created, those plans will be submitted for permit review.
One quick follow up – the map does actually say “Layout TBD” at the top in relation to the placement of the sleeping units. I missed that, but it was pointed out to me.
Still, this was a space layout mock up to see what was possible. It is not anything final.